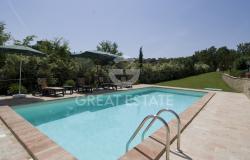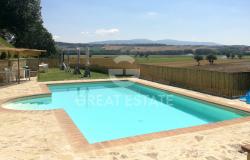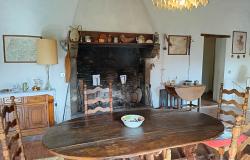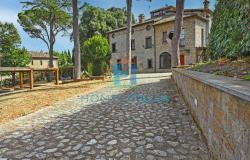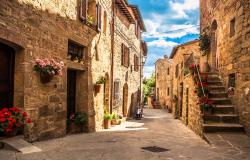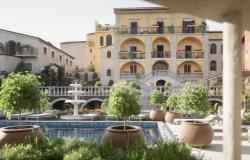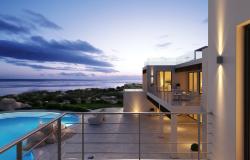Country Home - Restored for sale in Citta della Pieve - Villa delle Grazie
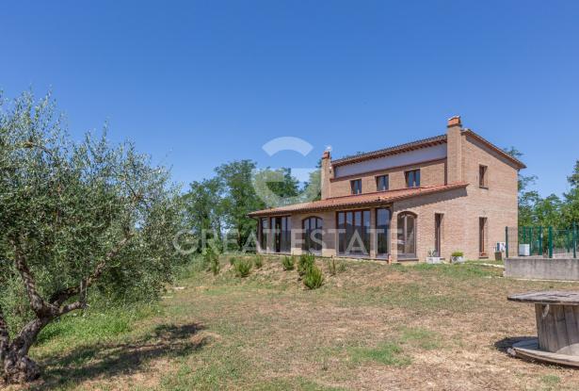

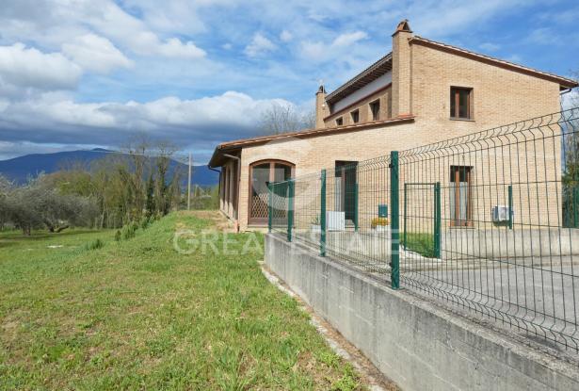
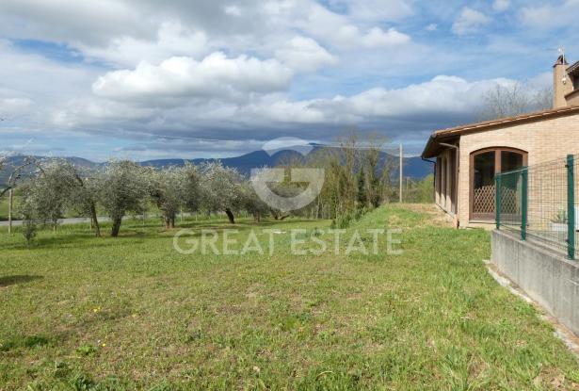

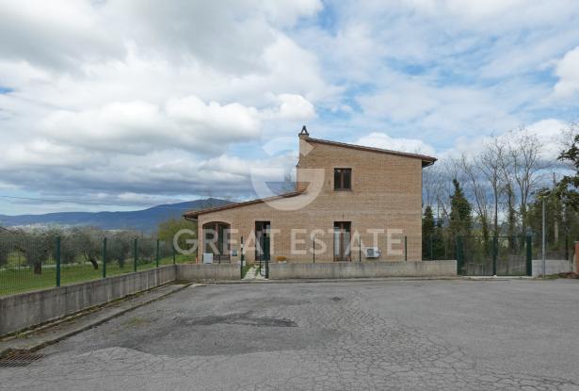
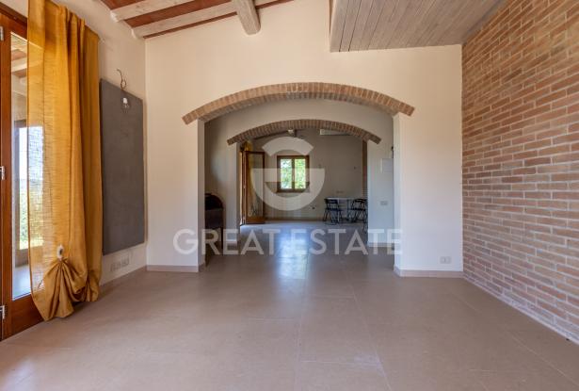
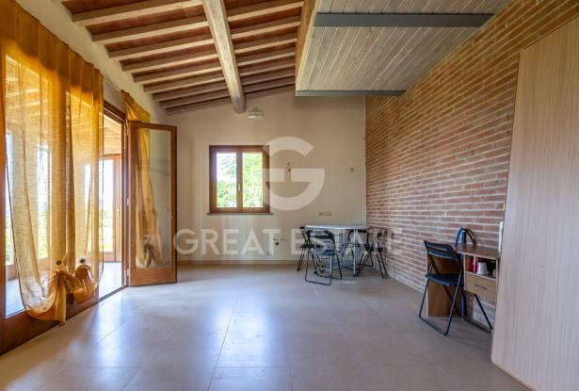
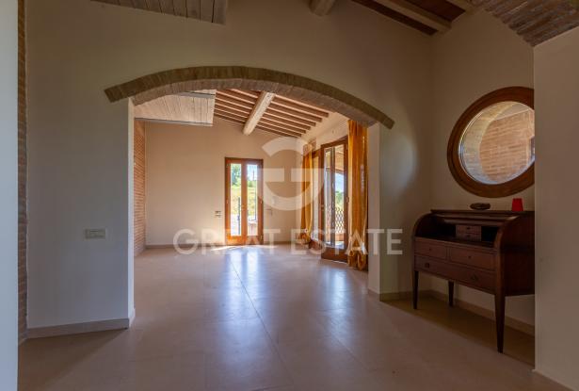
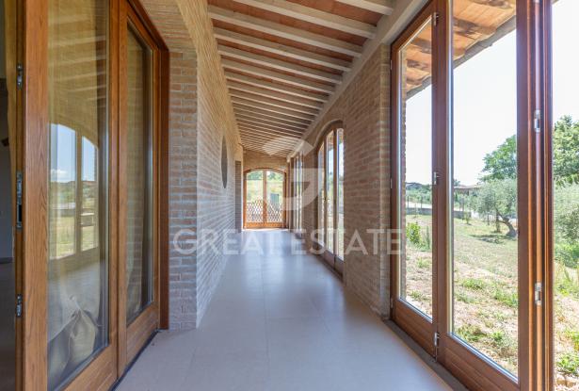
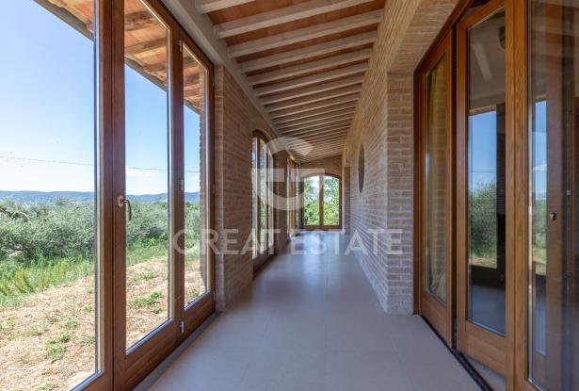
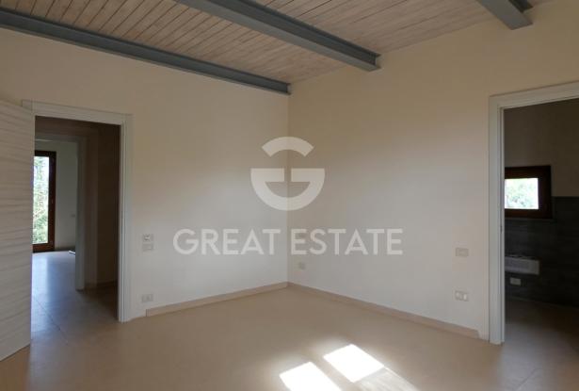
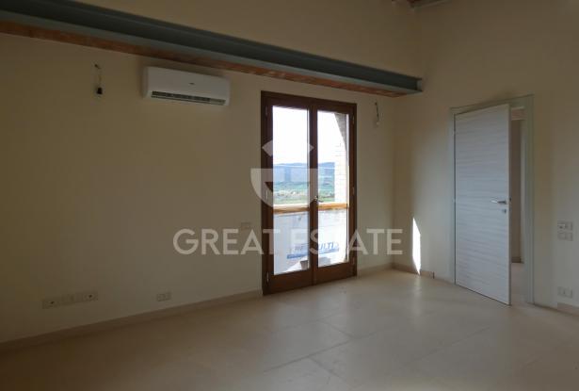
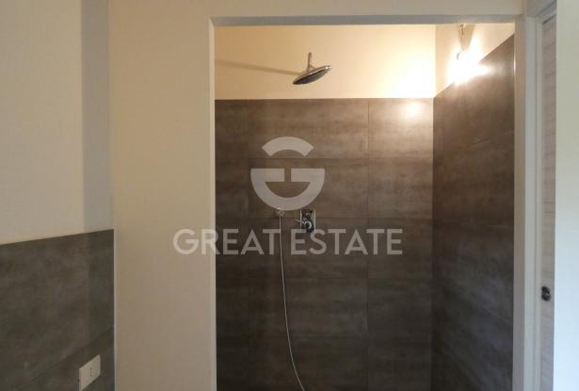
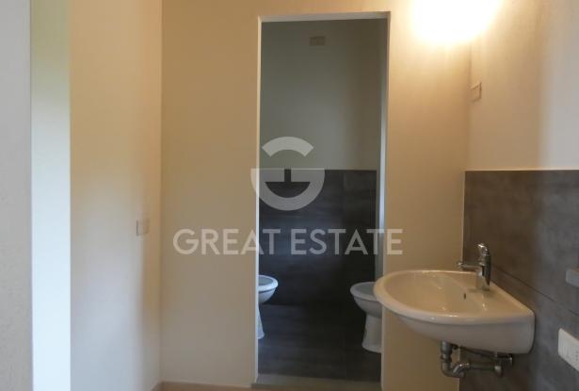
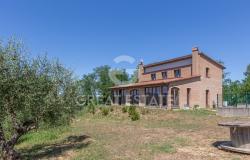


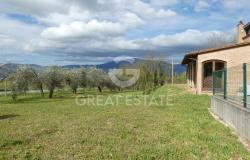
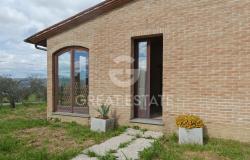
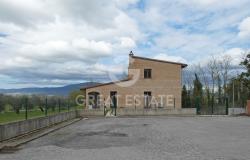
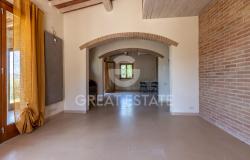
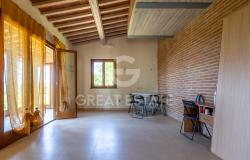

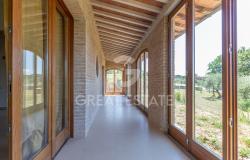
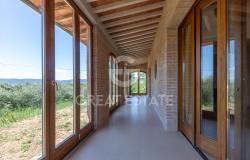
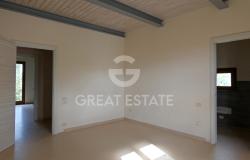
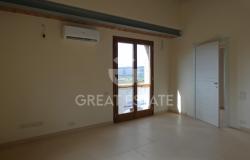
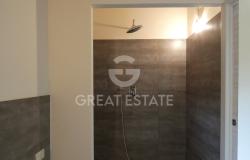
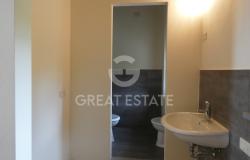
Distances From
133 km - 83 miles
136 km - 84 miles
146 km - 90 miles
131 km - 81 miles
123 km - 76 miles
109 km - 68 miles
96 km - 60 miles
68 km - 42 miles
*Please note distances are straight line measurements and are approximate
Description
Exclusive farmhouse for sale in Umbria in Città della Pieve "Villa Podere delle Grazie" In a perfect combination of proximity to the town and maximum privacy, it stands within the wonderful landscape of the Umbrian countryside. The farmhouse develops an area of about 365 sqm on 3 floors and is internally arranged as follows: on the ground floor, the French doors fill the heart of the house with light, consisting of the large and welcoming living room with exposed brick wall and predisposition for the installation of a beautiful fireplace, a kitchen with an exposed brick wall and preparation of a beautiful fireplace or wood-burning oven with access to the windowed porch to be used as a winter garden and access to the garden, a hallway, two double bedrooms with ensuite bathrooms with double shower. The first floor can be accessed via a glass and steel staircase with handrail, with special long steel cables that form a work of art. This floor consists of two cozy bedrooms with access to the balcony overlooking Mount Cetona and ensuite bathrooms with built-in mosaic bathtub. An internal staircase leads to the garage, technical room with water tank, laundry room and storage rooms. The property includes exclusive land of about 2,175 square meters with olive trees and the possibility of building a swimming pool.
Perfect as a primary residence, a second home, or for tourist rentals.
The Great Estate group carries out a technical due diligence on each property acquired through the seller's technician, which allows us to know in detail the urban and cadastral status of the property. This due diligence may be requested by the client at the time of a real interest in the property.
This property is registered to an individual/s and the sale will be subject to registration tax according to current regulations (see private purchase costs).
Services
The property is supplied by all utilities, heating and cooling are supplied via Faincoil, possibility of installing solar panels and wood or pellet boiler, the electrical and water systems have recently been completed.
Condition
The villa was built in Bio Building, built in double load-bearing masonry, thermo-phon and solid bricks. The external facades are all in exposed masonry with antiqued bio building bricks, the south facade is equipped with a solar collection greenhouse complete with anti-burglary windows. The roof is ventilated and in brick. The bio-architecture design features guarantee an optimal temperature inside the house. The interior finishes are of the highest quality, thermo furnishings in pietra serena in the living room, LED lighting (Vianini di Caprino - Verona), attics finished in lightened wooden planks, floors in beige stone, bathrooms with stone cladding and mosaics, staircase in glass and steel that develops on three levels.
Location
About 2 km from Città della Pieve, about 15 km from the motorway and the train station.


