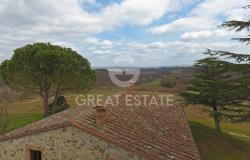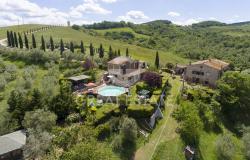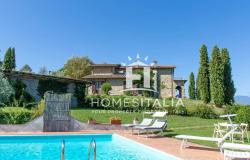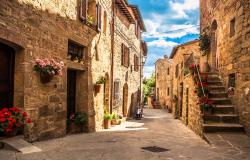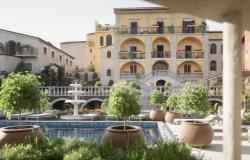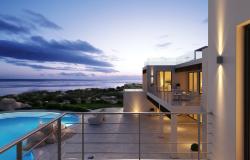Country Home - Restored for sale in Manciano - Fonte Cannella
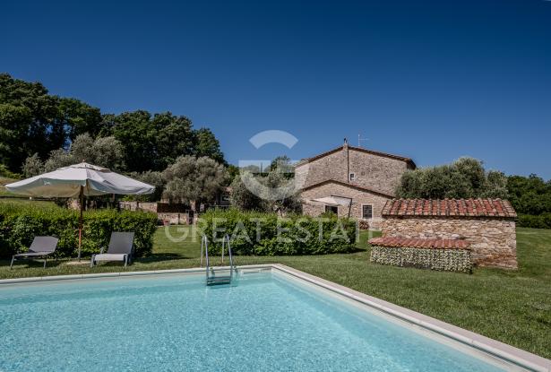
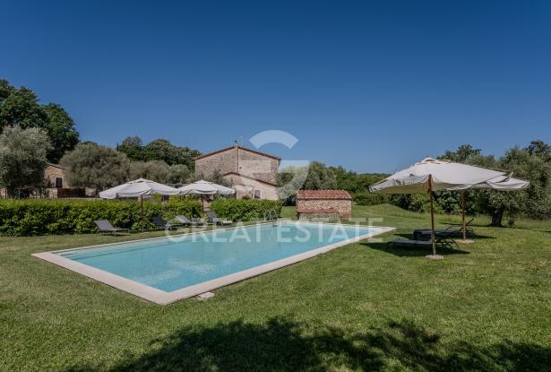
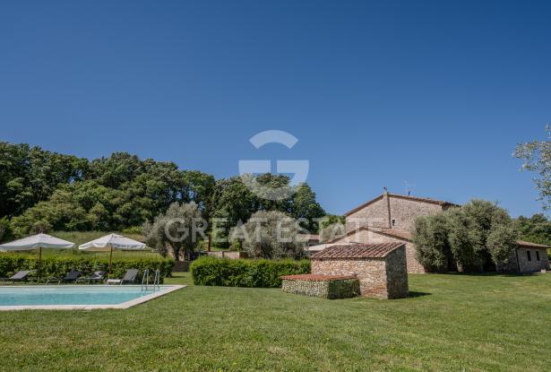

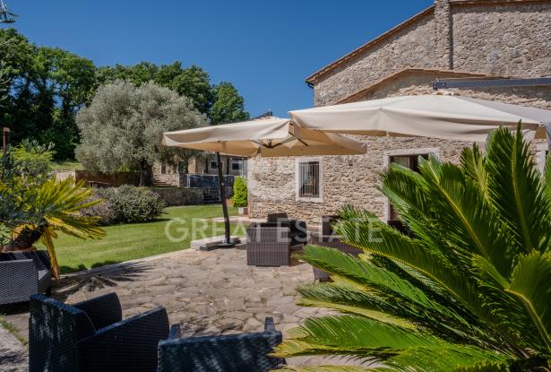
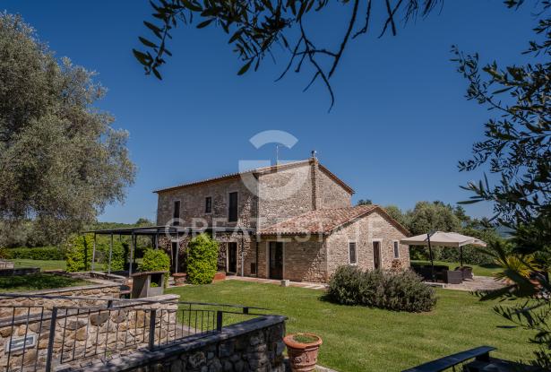
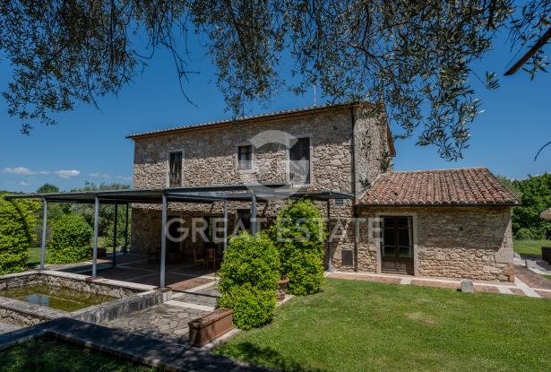
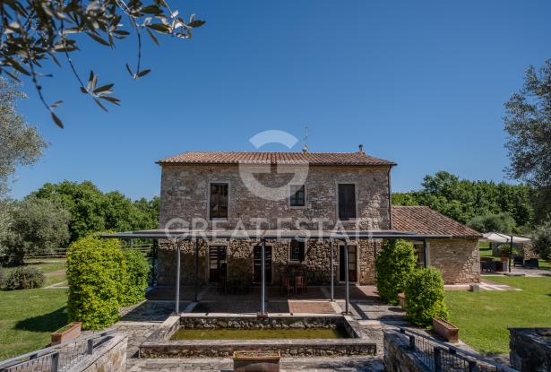
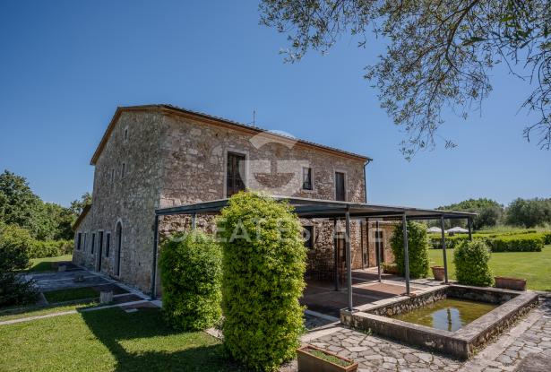
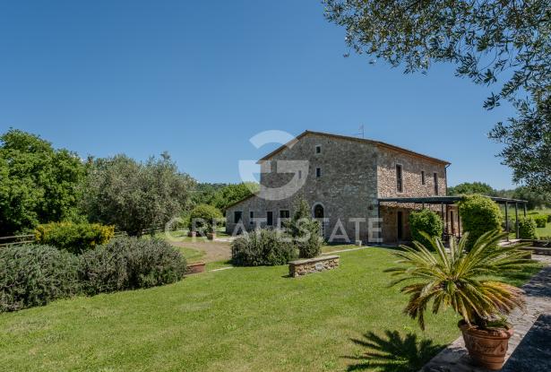
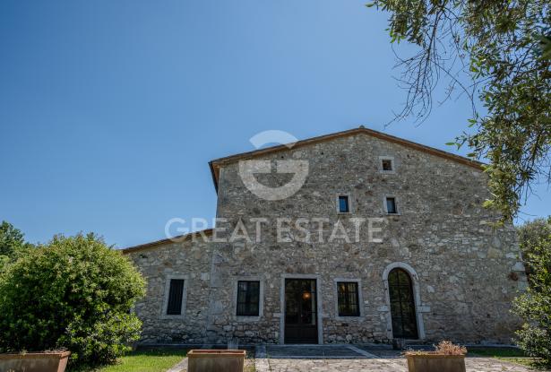
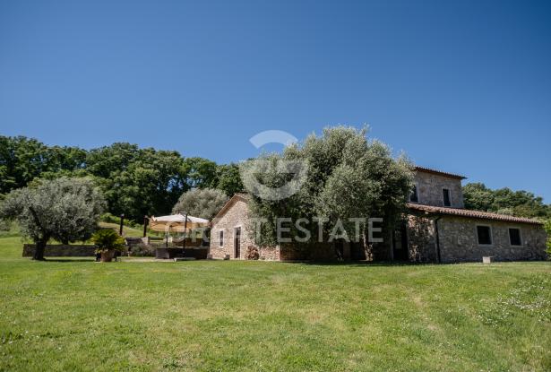
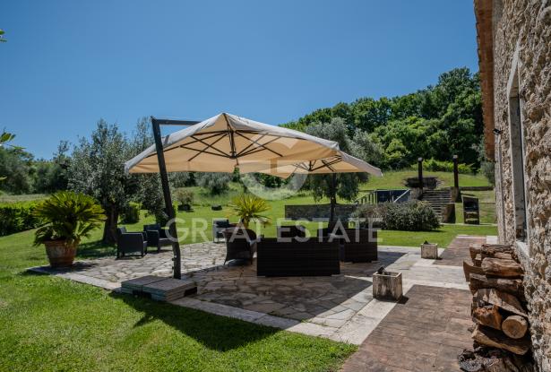
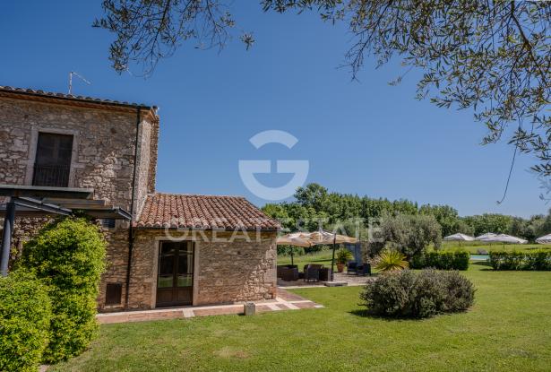
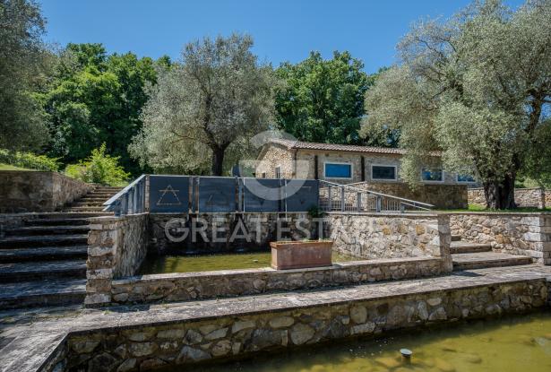
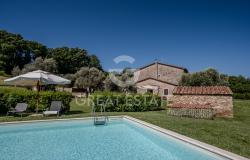
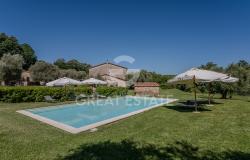
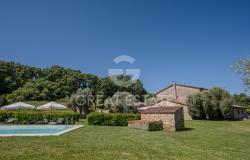
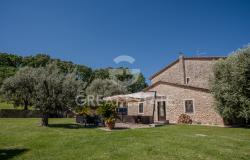
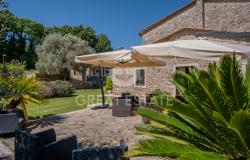
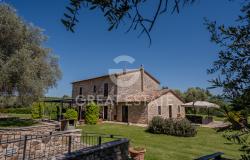
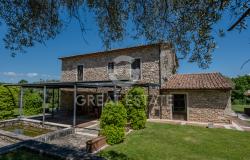
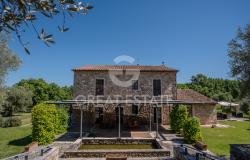
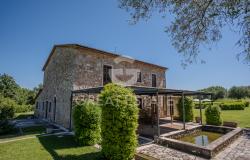
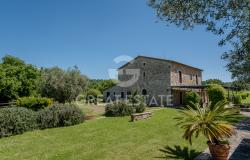
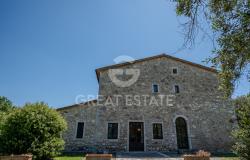
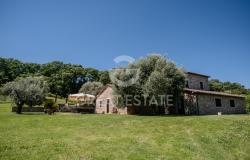
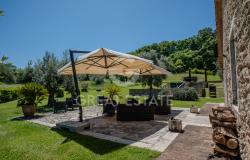
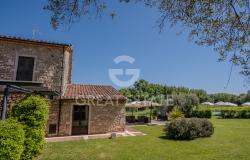
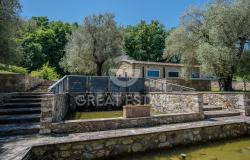
Distances From
125 km - 77 miles
106 km - 66 miles
108 km - 67 miles
132 km - 82 miles
110 km - 68 miles
132 km - 82 miles
105 km - 65 miles
82 km - 51 miles
*Please note distances are straight line measurements and are approximate
Description
Fonte Cannella is a typical Tuscan farmhouse with rigorous proportions, measuring 380 sqm developed on two floors, characterized externally by walls in travertine stone and local stone and internally by the presence of a large room punctuated by two large round arches in travertine and by a straight staircase connecting the floors also in travertine. On the ground floor the structure has a charming entrance hall with a bar area, a large living room with fireplace and relaxation area, a dining room and an equipped kitchen, 2 bedrooms and 3 bathrooms; the first floor is composed of 4 bedrooms with respective private bathrooms. Inside the farmhouse, 10 wall graffiti were created by the artist Camilian Demetrescu, unique works that make this prestigious residence almost an art museum. Externally there is a large pergola of 80 sqm ideal for outdoor lunches and dinners. Located a few meters from the historic farmhouse of "Fonte Cannella" - at a level of approximately two meters higher - there is a renovated annex of 210 sqm on one level, composed of a large open-space room, 2 further rooms and a bathroom. Garden surrounding the buildings including a private swimming pool of 6 x 12 meters, green and ornamental areas embellished with delightful terraces with walls and external stone stairs, ample car parking. The external area of the property, perfectly maintained, is 3.11 hectares and also includes a small olive grove with approximately 50 plants. Purchase option (+500,000 euros) of a further 65 ha. including land cultivated with olive groves (approximately 4,000 plants) and forest.
The Fonte Cannella property is an ideal solution for spa and nature lovers as it is already included within a larger agricultural reality which has been managed by the current owner, over the last 20 years, as a certified organic company. The main farmhouse has excellent potential to be lived in as a private residence or even to be used as a magnificent second country home with the possibility of offering the same, as is already happening successfully today, in the international luxury tourist rental circuits.
The Great Estate group carries out a technical due diligence on each property acquired, through the seller's technician, which allows us to know in detail the urban and cadastral status of the property. This due diligence may be requested by the customer at the time of a real interest in the property.
The property is currently registered in the name of an agricultural company (see sale by company) and the sale will concern the transfer of ownership of the buildings and land.
Services
The main house is served by all utilities such as electricity connection, water supply guaranteed by the public aqueduct, underfloor heating/cooling system with LPG boiler assisted by heat pumps, TV/SAT antenna, internet/ADSL. The external areas are equipped with a lighting system and an automatic irrigation system.
Condition
The farmhouse was completely renovated between 2001-2005. The skillful renovation carried out was conservative, having maintained and enhanced the typical elements of the original structure. Externally the farmhouse is characterized by mixed walls (travertine and local stone) facing, roof with load-bearing structure in wooden beams and roofing (waterproofed and insulated) made up of Roman style tiles. Internally, the large entrance hall is punctuated by two large round arches in travertine and a straight staircase connecting the floors, also in travertine. The floors are in terracotta, the structure of the internal floors is made up of chestnut wood beams and exposed terracotta tiles, wooden doors, wooden windows with double glazing. The annex was built in 2012 and also has external and internal finishes completely in line with the general quality level of the main farmhouse. Externally, the green areas and the swimming pool were designed to best optimize their enjoyment and are currently in perfect maintenance conditions. The land is also subject to regular maintenance in order to optimize its enjoyment.
Location
The property is located in the beautiful Tuscany region, in the fabulous territorial context of the Maremma, within the municipality of Manciano, a stone's throw from the prestigious Terme di Saturnia. The estate is set in a gentle hilly/woodland setting with an average altitude of 300 meters above sea level, Saturnia (2 km.), Manciano (6.8 km.), Pitigliano (17 km.), Scansano (25 km.), Monte Argentario – Tuscan coast, sea – (40 km.), Lake Bolsena (50 km .), Monte Amiata (50 km.), Grosseto (50 km.), Siena (120 km.), Rome (150 km.) Rome L. Da Vinci Airport (140 km.) – Pisa G. Galilei Airport (220 km).


