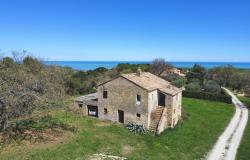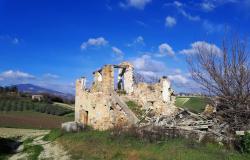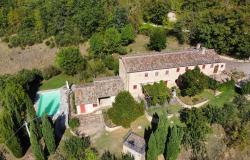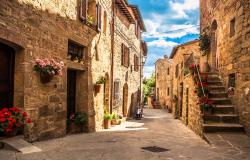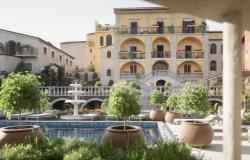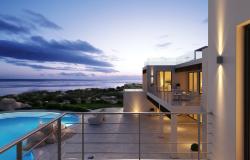Country Home - Restored for sale in Ripatransone - 32747
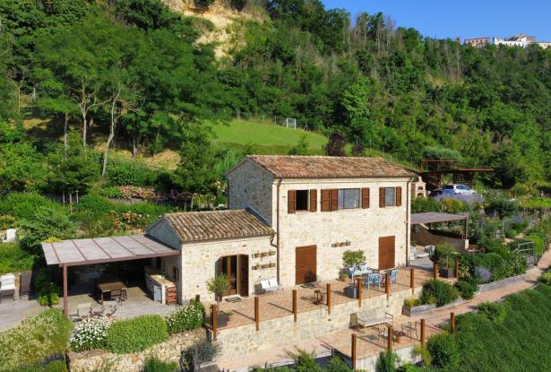
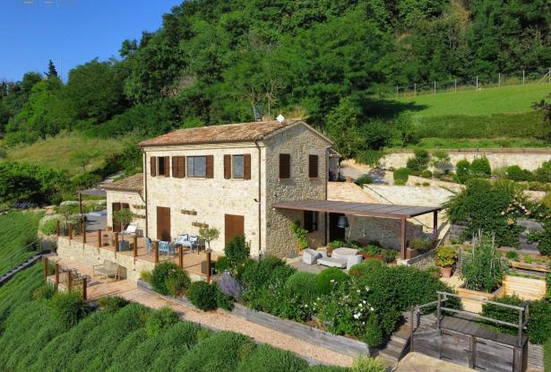
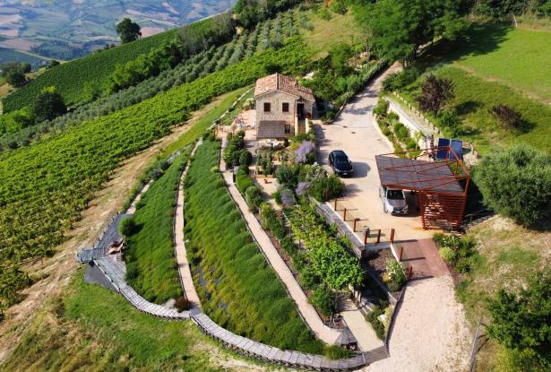
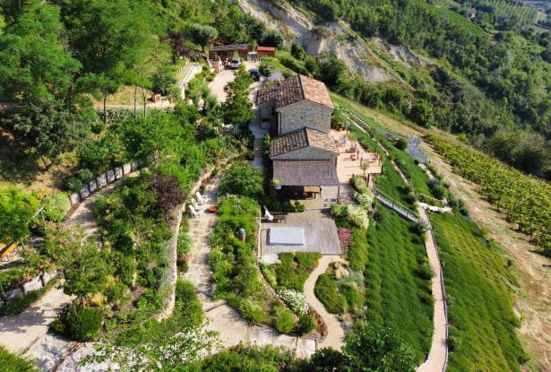
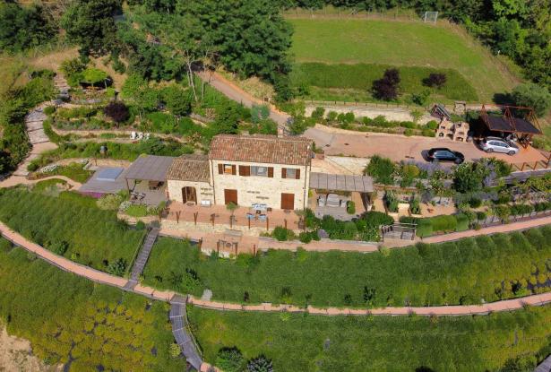
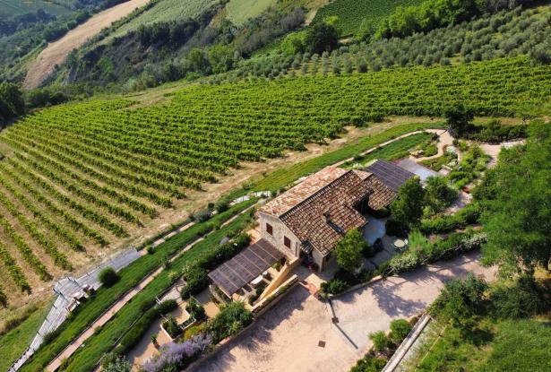
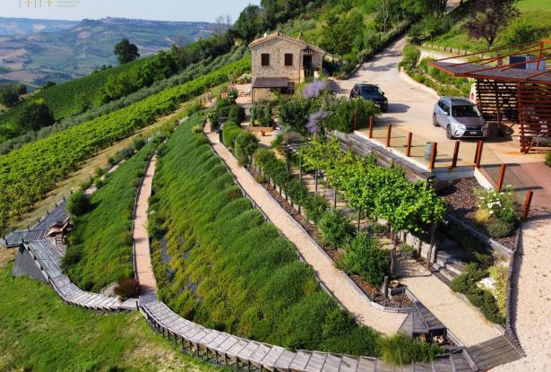
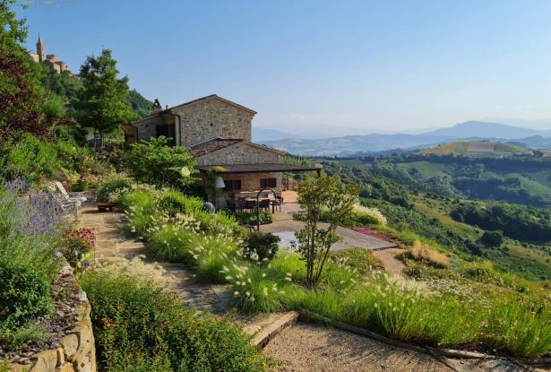
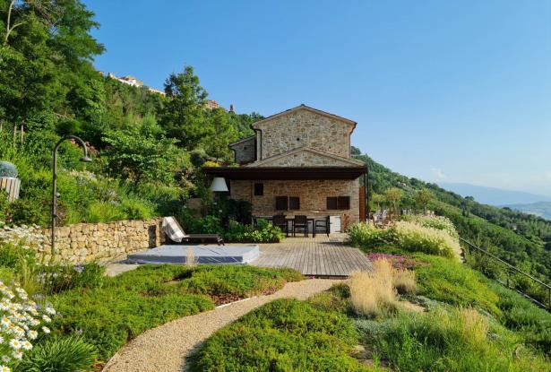
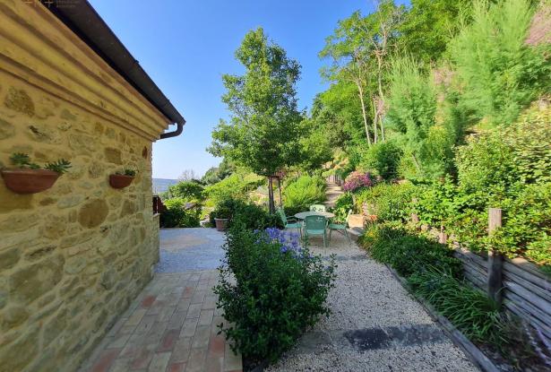
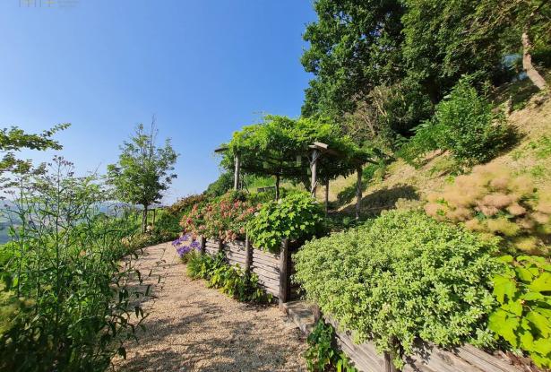
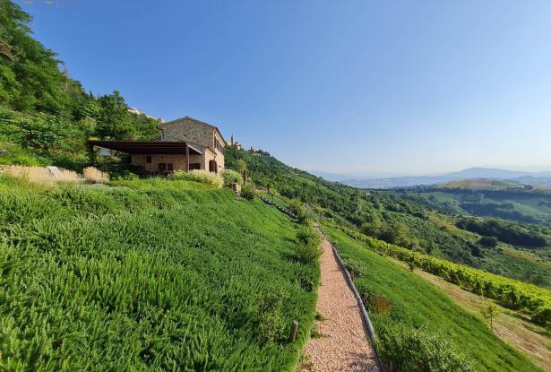
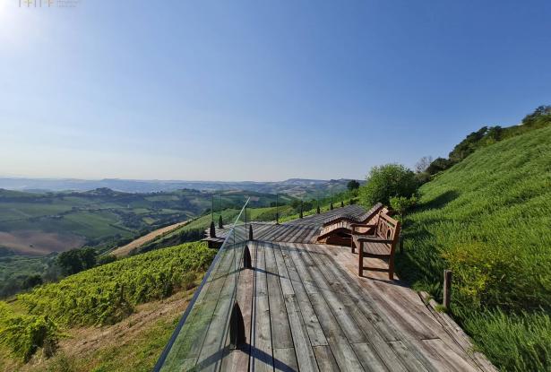

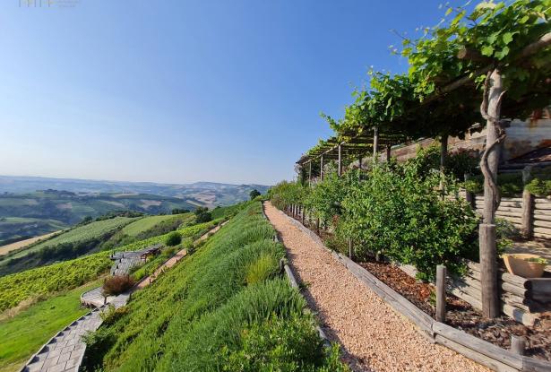
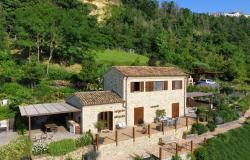
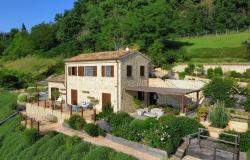
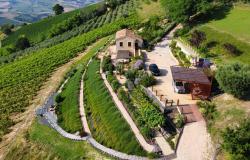
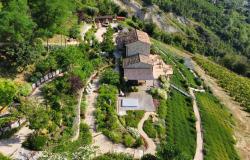
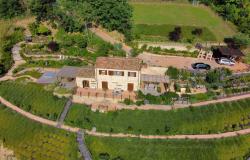
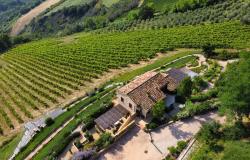
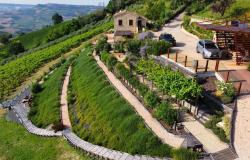
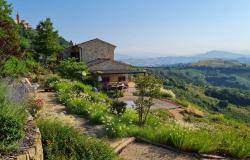
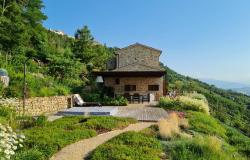
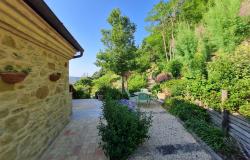
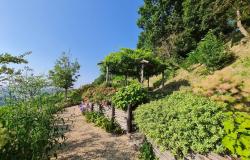
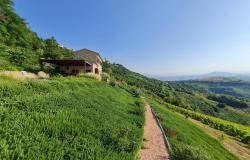
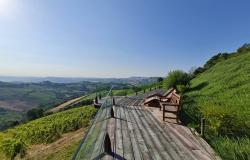
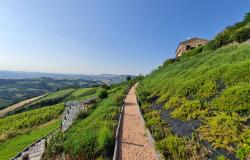
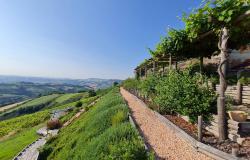
Distances From
76 km - 47 miles
79 km - 49 miles
112 km - 69 miles
70 km - 43 miles
121 km - 75 miles
142 km - 88 miles
94 km - 58 miles
139 km - 86 miles
*Please note distances are straight line measurements and are approximate
Description
Superb Fully Renovated Farmhouse on 10 hectares of Heaven, at walking distance to the beautiful Town of Ripatransone (AP), with amazing view!!
Nestled in the rolling hills of Marche, awaits a fully renovated farmhouse with one of the most beautiful views currently available. This truly one-of-a-kind home is surrounded by lush gardens, and an organic vineyard and olive grove.
Key features include:
- Gourmet kitchen with Corian countertops and Gaggenau appliances
- Organic olive grove and vineyard, with winemaking equipment
- Authentic wood-burning oven
- Outdoor kitchen area and gas grill
- French doors from each bedroom onto main terrace
- Heated hydromassage and outdoor shower
- Paved and lighted driveway to main road;
- Less than 15 minutes to the Adriatic sea
- Walking distance to the village
This corner of heaven is located just outside the historic center of Ripatransone and enjoys a unique location with breathtaking views.
Arriving at the property via the paved and lighted driveway, you will be welcomed by the incredible view and surrounded by the colors and scents of the garden, lovingly cared for by the owners.
The farmhouse has been renovated to modern standards while retaining as much of the original materials as possible. This renovation employed the best construction techniques with full attention to anti-seismic regulations.
The warm colors of the stones, bricks, and wood are traditional to this part of Italy, and reflect the care and craftsmanship that went into the restoration.
The farmhouse is spread over three well-divided floors, making full and efficient use of the space.
From the main entrance, you enter a large open floorplan, encompassing the living room and gourmet kitchen. The space also includes a convenient half-bathroom and closet.
Multiple, large windows fill the space with light and offer stunning views of the rolling hills, nearby mountains and medieval village. The exposed ceiling with large chestnut beams and truss and a thick, exposed stone wall convey a sense of permanence to the home.
An indoor travertine staircase leads to the ground floor with a large primary bedroom, a guest bedroom with armoire, and a delightful bathroom. This bathroom features a tiled shower and a custom-built olive wood vanity with a travertine basin sink. In the hallway is a large, custom-made armoire.
On this same floor, but with a separate entrance, you will find another beautiful guest room, with its own bathroom. This room includes a matching chest of drawers and armoire. The bathroom features a tiled shower, a large white sink with stainless steel supports, travertine accents, and exposed brick and stone.
Each bedroom includes French doors that open onto the terrace which is furnished with sofas and chairs.
From the ground floor, the internal staircase leads to a large, finished basement that provides ample storage space, and a large laundry area with a Bosch washer and dryer.
On the grounds of the farmhouse are several walking paths that wind their way through carefully landscaped gardens, as well as multiple sitting areas. These sitting areas include a fire bowl with Adirondack chairs, a breakfast table off the kitchen, a wisteria-covered gazebo, and a small table with two chairs in the vegetable and herb garden.
In addition to these smaller areas, the home includes two beautiful side pergolas, each with solid teak decking. The area on the north side of the house is designed to be used as an outdoor dining space, with a built-in buffet, sink, and refrigerator while the area on the south side is a perfect location for an outdoor living room. Each of these areas can be reached via any of the bedrooms, or via two external staircases off the main floor.
The deck on the north side of the house extends to include an area for sunbathing, a heated hydromassage tub, and an outdoor shower.
The home also includes a gas grill immediately outside of the kitchen, and an authentic wood-burning oven, which is perfect for making pizza. The oven is covered in stone and brick. Imagine your friends enjoying homemade pizzas from your wood-fired oven and wine made from your own vineyard!
The farmhouse is equipped with every comfort, with underfloor heating, pellet stove, double glazed wooden window frames, solar panels for hot water, fast internet connection, regular connections to public water and electricity, remote-controlled gates, and two rainwater collection tanks. Wi-fi covers the entire house and both outside pergola areas.
The vineyard covers 1,6 hectares, producing both red and white grapes. The olive grove covers 1,2 hectares and includes multiple varietals, all suitable for making olive oil. The entire property covers about 10 hectares of land.
If you are looking for a TRULY unique location, full of privacy, surrounded by nature, and within walking distance to all services, then this is the property for you.
Dont miss this rare opportunity to make your Italian dream come true.


