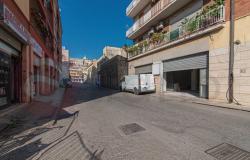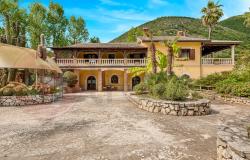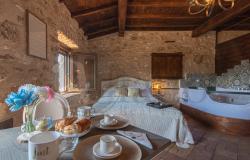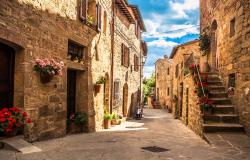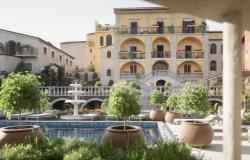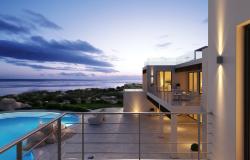Business for sale in Casalvieri - AC99-149-1448
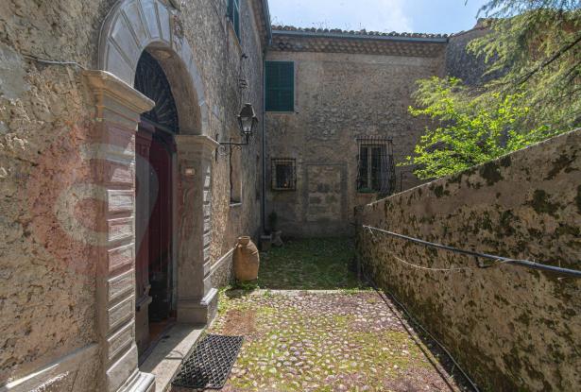
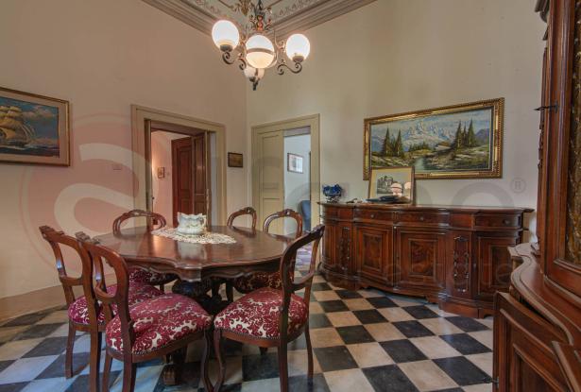
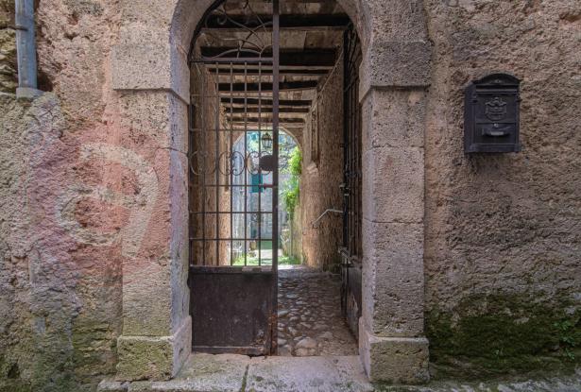
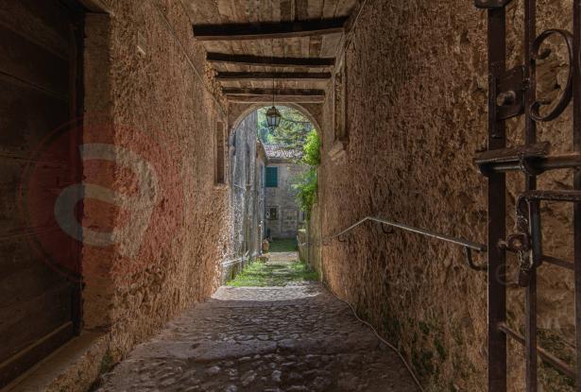
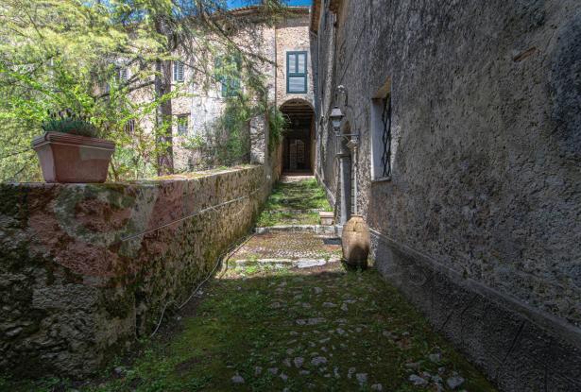
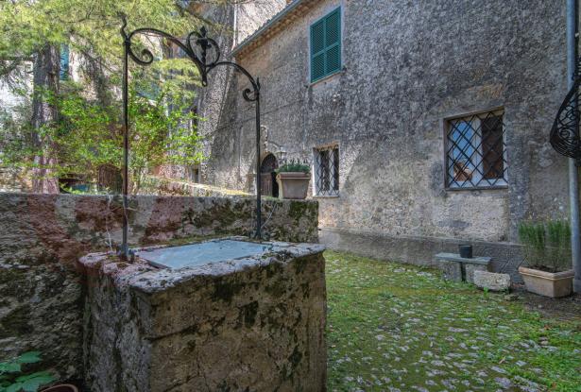
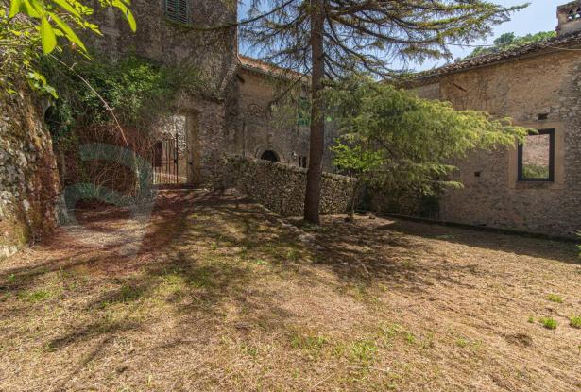
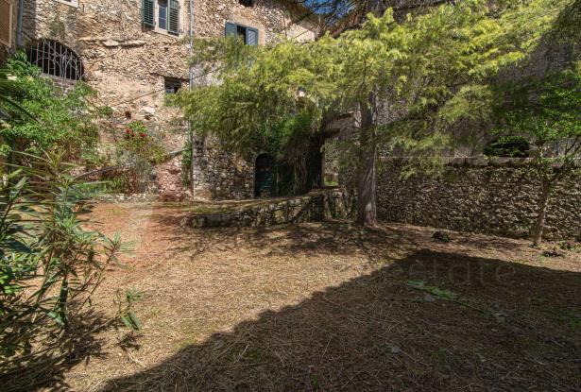

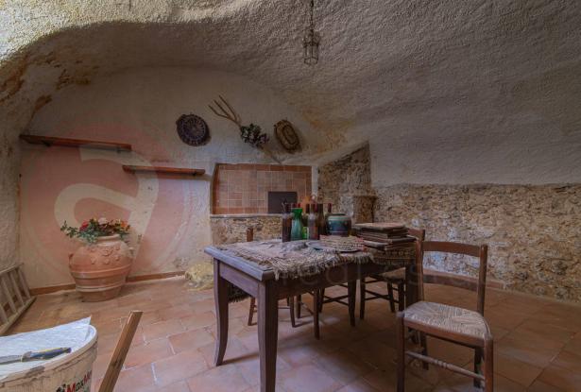
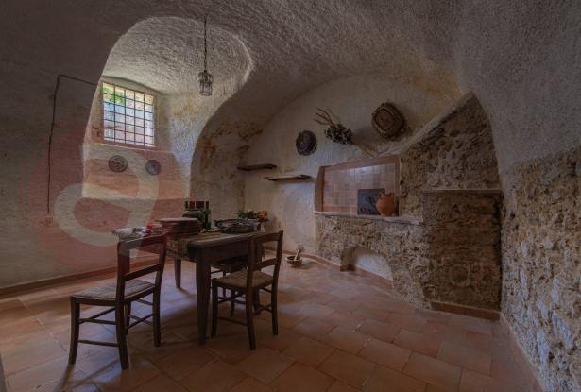
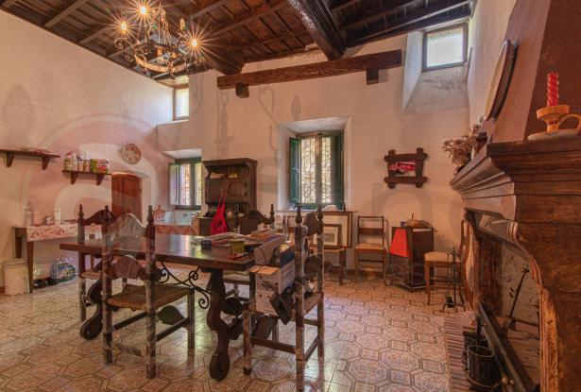
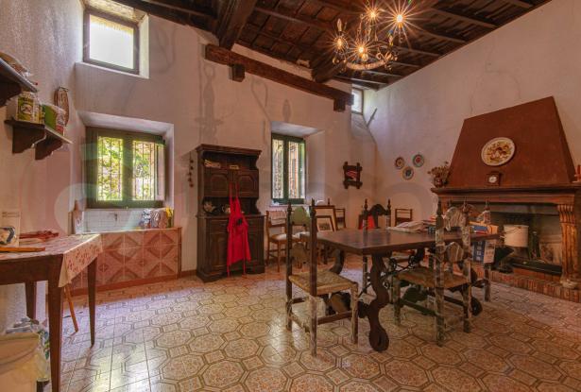
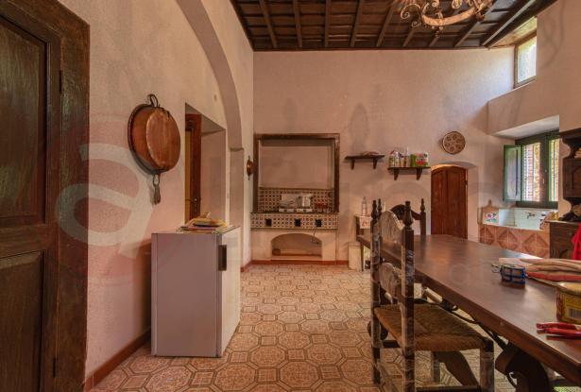
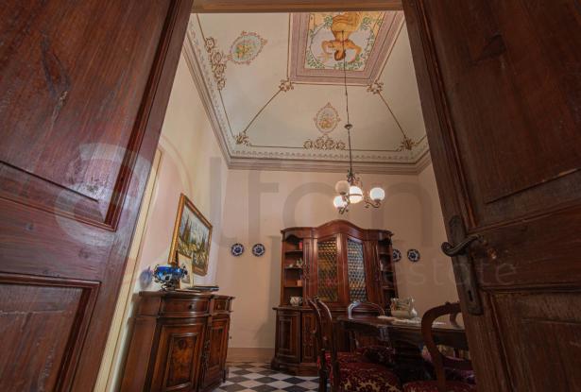
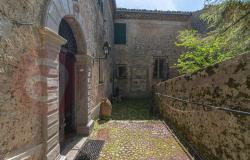
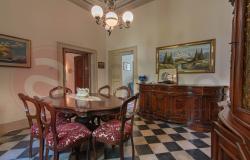
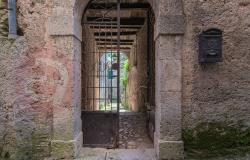
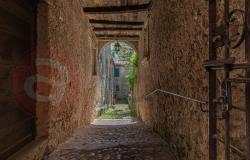
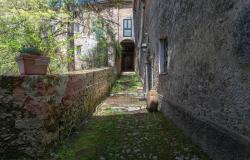
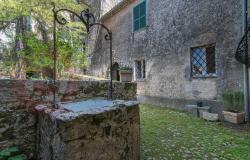
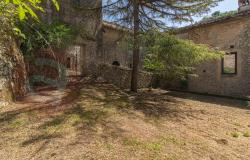
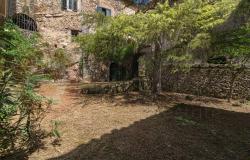
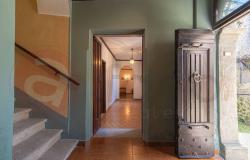
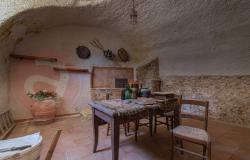
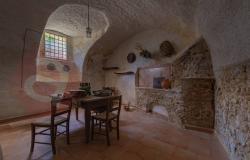

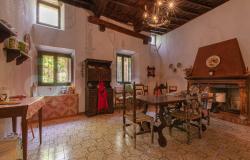
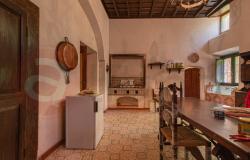

Distances From
94 km - 58 miles
122 km - 76 miles
88 km - 54 miles
101 km - 62 miles
105 km - 65 miles
98 km - 61 miles
80 km - 49 miles
117 km - 73 miles
*Please note distances are straight line measurements and are approximate
Description
Margherita Palace
In Casalvieri (Via San Nicola), in the heart of the historic centre, we offer for sale an elegant historic building from the 1600s which is spread over four levels with various exclusive gardens, terrace and frescoed ceilings.
The property is in an excellent state of maintenance and does not require many restoration interventions. The entrance is very characteristic, through the stone cobblestone driveway you arrive at the important entrance door, in front of which there is the first private garden of about 300 meters entirely fenced with a typical stone wall and well. Once inside, the internal staircase appears before our eyes, which leads to the upper floor and to the cellar area where there is the second garden. On the left there is a rustic kitchen, a large room with a wood-burning oven, on the right is the main kitchen with wooden ceilings approximately 4 meters high and a majestic wall fireplace, behind it there are two service rooms with wooden floors. original terracotta tiles, once used by the palace servants. The corridor then leads us to a hallway from which on the right we find the dining room and a bedroom, both with different original floors and frescoes. On the left a further sitting room precedes a second bedroom, a bathroom and a third bedroom with a half-moon balcony.
Going up to the first floor we immediately find a second service, a large corridor approximately 10 meters long which leads us to the sleeping area made up of three bedrooms, a small study and a panoramic terrace with walls with dovetail battlements of approximately 50 m2 overlooking the village of Casalvieri and the surrounding green hills.
Returning to the entrance floor, there is the stone staircase that leads to the floor below the street, where we find six large rooms, all communicating with each other, which lend themselves to multiple uses having normal heights and windows, all stone walls that lead us to the French window and to the second garden.
On the underground floor, however, there are three large cellars, fresh and characteristic places, also originally dug into the rock.
On a structural level the building is in excellent condition, the roof has always been regularly checked and repaired where necessary, the fixtures are made of wood, the floors are partly ancient, made of 1700s cement tiles in white, black or red in a checkerboard pattern . In these large rooms on the ground floor, the various frescoed vaulted ceilings blend wonderfully with these floors, elements of further value and historicity of the building.
There are also more modern ceramic floors from the 70s, ceilings with wooden beams, while in the cellars the flooring is in original terracotta.
Excellent investment, both for residential use and as a charming extra-hotel structure.
For information or appointments 3493400492 - 0776566289 - For International Clients 00393348094290



