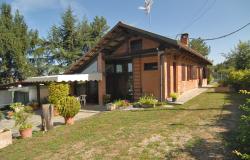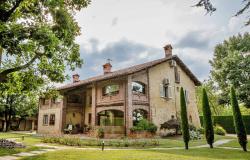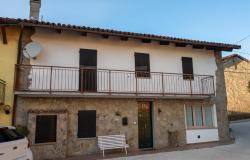Ceiling height required is
Submitted by alan h on Sun, 07/30/2017 - 03:37In reply to A newbie all over again! by Annec
Ceiling height required is approx 2.7metresIf you have a dirt floor, you could perhaps lower the floor to get the height.You can ask your comune for a dispensation, via a geometra or architect - but not too hopeful on that.The ceiling height refers to habitable room - you could probably argue that a workroom isn't habitable. Or you could make it a store roomThere is nothing to stop you using a workroom/store as a dining room, or bedroom [or even a store romm as a workroom] - it just means that when you sell it it will be a non-habitable room in the description.
Thank you. This makes more
Submitted by Konuku on Sun, 07/30/2017 - 08:19In reply to A newbie all over again! by Annec
Thank you. This makes more sense and sounds more like France. But when I have talked to people like the estate agent or seen forum posts, I get the impression that if any people in housing authority find anything that suggests a life other than storage (bed, table, sofa), you can get a hefty fine. Seems insane to me if this is the case. This definitely would not happen in France.I have been trying to do research on whether one can install a toilet and sink underneath stairs and whether one can install a washer/dryer in part of the cantina which would be used as a "utlity room"/laundry. But I have not found any solid information on that either. I read that bathrooms need a minimum of 3m2 but I have also seen pictures of tiny loos and sinks under stairs. I am not interested in installing a shower or bathtub in this space - just a half bath.Any ideas regarding the half bath and laundry area?Cheers!
My washing machine is
Submitted by alan h on Sun, 07/30/2017 - 07:04In reply to A newbie all over again! by Annec
I have had issues with my
Submitted by clombardelli on Sun, 07/30/2017 - 07:48In reply to A newbie all over again! by Annec
I have had issues with my previous owners of my house, making changes to the property without the correct planning applications and permissions - and so this information is directly from the comune from last November. My ground floor was converted into a kitchen, cantina and groundfloor bathroom/utility room. The ceiling height is 2.5m. I was told my the comune that I could not call the space a kitchen on the floor plans , I could not sell the house without a 'kitchen' being installed on the 1st floor (albeit a basic one) , and I could not apply for a 'change of use' for the ground floor, because the ceiling height was too low. However, I would not need to take out the existing kitchen or bathroom, and I could continue using it as it currently is - I just can't call it 'legal space' on the registered floor plans, or advertise it as 'livable space' should I sell the house in the future.
Thanks. All helpful
Submitted by Konuku on Sun, 07/30/2017 - 08:22In reply to I have had issues with my by clombardelli









