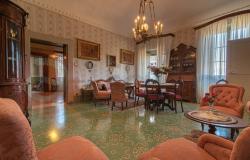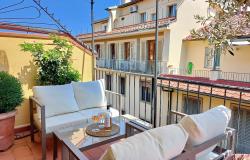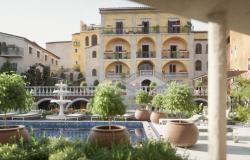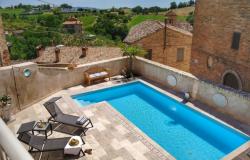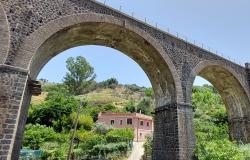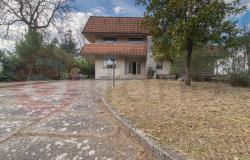Hi Rachel. Can't really
Submitted by Annec on Sat, 06/09/2012 - 09:00In reply to A newbie all over again! by Annec
Hi Rachel. Can't really comment on the intercapedine as I hadn't heard of it before. However it appears we did the same by default in that we left the back underground rooms unrenovated. Our house is on a slope like yours. Our "problem" is that the walls in the animal stalls area, now our kitchen and living rooms, had absorbed many years of cattle urine and as they dry out over the years the resulting build-up of salts is drawn out. Not so much of a problem if the walls are exposed, but ours have been covered with some sort of damp-proofing paint mix which is "blown" where the salts are coming out. Apart from being a little unsightly ( and luckily most of it is hidden behind the sofas!) it's not too much of a worry. But probably worth knowing about before you start.
Suggest you contact Rebecca -
Submitted by Esme on Sat, 06/09/2012 - 14:53In reply to A newbie all over again! by Annec
Suggest you contact Rebecca - she has been renovating an old stone house (lime putty, removing concrete etc.) in Abuzzo - she is a member of this forum, but I dont know how often she checks in, so here is a link to her blog so you can contact her. http://myabruzzohome.blogspot.co.uk/
P.S.
Submitted by Esme on Sat, 06/09/2012 - 15:01In reply to A newbie all over again! by Annec
Removing plaster and cement
Submitted by belvedere on Sat, 06/09/2012 - 20:14In reply to A newbie all over again! by Annec
We are engaged in this delightful process at present. A jack hammer is needed for cement - easy enough to use but heavy and noisy. Other plaster can often be removed with hammer and a chisel-like tool (can't think of the name). Some of ours turns out to be more like a mud mixture than plaster - comes off quite easily. We find that goggles are needed, and a mask wouldn't be a bad idea.
I only had to remove small
Submitted by Gala Placidia on Sun, 06/10/2012 - 03:45In reply to A newbie all over again! by Annec
We used a pneumatic chisel
Submitted by Penny on Sun, 06/10/2012 - 05:25In reply to A newbie all over again! by Annec
We used a pneumatic chisel (attached to a compressor) for the concrete render and also the other stuff. Works a treat and is by far the easiest way to get it off. I think an 'intercapedine' is just another word for a void. My husband is a damp-proofing specialist and says it depends on what type of finish you want. If you want a plastered finish then the only guaranteed way to deal with it is to put a proper membrane up the wall and under the floor with channels for the water to escape out of the building, build a false wall in front of it and then plaster that. There are specialist plasters (some lime, some chemical based) that will neutralise the salts and allow even this new wall to breathe. Otherwise you can use these same specialist plasters directly on the wall (after creating the void) but you will need to use a lot of it and it is fairly expensive. We have used it several times in this way and if applied properly then it is very effective. You need to remove any plaster underneath it though and it smells rather like a cess pit for a few months while the reaction is occuring and the plaster is drying. The smell wears off eventually! A pointed stone finish is much more troublesome as there is not any product (that he has found either here or in the UK) that will neutralise the salts sufficiently to stop the wall from sucking moisture up. You will have to live with the damp wall in this case. Not such a problem if it is in a large well, ventilated room maybe. Almost certainly your geometra or Italian builder will tell you there is something you can 'paint on' to fix it. It won't work. It is the salts as Anne describes that are the problem and anything you paint on will just bubble off again.
Hugely expensive option!
Submitted by Fillide on Sun, 06/10/2012 - 05:25In reply to A newbie all over again! by Annec
Yes, you could excavate an (external) intercapedine, and fling a bathroom or two within it, without increasing the volume of your building (for which you may be unable to obtain permission). The staircase would be bound to involve creating some extra volume - you couldn't fit a tall enough staircase in underground. In addition you'd need to make openings in the thick wall to get into the new underground spaces, and some engineer will come along and make this operation so costly that you'd work out it'd be cheaper to demolish the whole shebang! It's a hugely expensive option, and unless you are absolutely desperate for space it would rarely, in my opinion, be sensible. You can do an internal intercapedine, using a wall (built off the new dry floor) with a thickness of as little as 9cm, with a 10cm or so ventilated and drasined airspace between the thin wall and the old stone wall - this steals 20cm or so off the room size of course, but if you can afford to lose that space it's an economical and effective solution. (You could alternatively use some system which is even slimmer, generally involving non masonry products, but if damp is really a concern this could be a bit short lived). Your worry about exposing the 'foundations' is a real concern. To make the ground floor rooms habitable they have to be 2.7m high. If this means you have to lower the ground floor level then you may well undercut the base of the stone walls, and (depending on your engineer) this can get very expensive. At least you are aware of this possibility so it won't come as a shock. One thing which you might consider is whether you need to bring all of the ground floor up to habitable status - particularly with regard to ceiling heights. You can have bathrooms/utility rooms/boiler rooms/staircase wells/entrances which are lower, and you can have a cantina (place to keep gardening stuff, wood, garden furniture, be a workshop etc etc) which might even be acceptable a bit damp. Maybe some estate agents will tell you this won't add value because they won't be catastally square meterage - I'd disagree! Re getting plaster/cement render off. The earlier suggestions of a mechanical chisel are sensible - if you're doing it yourself consider a pneumatic tool: they are very cheap, much lighter to use, and the cost of a compressor to drive it isn't high.
Pneumatic chisel
Submitted by belvedere on Sun, 06/10/2012 - 11:07In reply to A newbie all over again! by Annec
Hi Rebecca here! We have
Submitted by myabruzzohome on Tue, 06/12/2012 - 10:41In reply to A newbie all over again! by Annec
Hi Rebecca here! We have been doing up an old stone house in Abruzzo for 5 years and I think that just about qualifies me to answer your questions! First just a warning about using mecanical means to remove plaster.We had some horrible grey cemenet smeared liberally all over part of our lovely limestone building.When we chipped off the cement underneath we discovered some ancient carvings which we would have destroyed had we used a power tool! Sometimes you do need to use power tools but try hand tools first -Limeplaster is soft and will come off easily and even cement if old should come off in sheets. Get all of the cement off the walls then you will need to leave them to dry out.If you can leave windows and doors open all summer then you will get them dryer quickly - if not it may take a year!You'll probably need to do some repointing at this time or you will get some unwanted visitors coming in! My best tip is to buy yourself some sacks of dry lime and mix lime putty (see my blog) and use that with sand 1 to 3 ratio to fill in any voids to keep out rats etc. Any part of your house that is underground is going to be a difficult place to make habitable as the damp levels will be unacceptably high. Tanking will also be a problem as the moister will be forced up and appear in the floors above as damp. btw I can't agree with any of Penelope's comments and going down the damp proofing route is a disaster for an old stone house where walls need to breath. And why would anyone want a horrible 'false' wall' when they can look at the beautiful stone wall tha could be centuries old! I recommend the SPAB website and the UK Period Property Forum and buy a book called The Old House Book.I think Spab publish it. Pleae do feel free to send me a PM. www.myabruzzohome.blogspot.com
I'm afraid I have to disagree...
Submitted by Penny on Tue, 06/12/2012 - 11:39In reply to A newbie all over again! by Annec
Sorry Rebecca, but you are incorrect. With my suggestions the walls do still breathe. That is the whole point. The specialist damp-proofing plasters are designed to allow that. That is why they take so long to dry out. The lime versions are used in many renovations of historic buildings both in the UK and Italy (including by the National Trust and Belle Arti). We actually used them in our own house where the bedroom and bathroom is part underground very successfully. Their main purpose is to neutralise the salts in the wall which cause the moisture to be sucked in and allow the moisture to be brought to the surface and expelled. Maybe you have just never come across them? Also, I did not suggest tanking the space at all. What my husband said is the only guaranteed way to have a dry space is to us a membrane and drain system which allows the wall to breathe and dribbles the moisture down the inside of the membrane and then allows it to escape out of the building via the drains. It is a matter of how much moisture are you happy to live with and what you want to use the space for. With some of the solutions you can plaster directly onto the membrane and not lose the space to an internal wall. If you are planning on using this void as a bathroom as the OP said then you will need a properly dry space and my OH's preferred solution is to leave a gap between the membrane and the plaster finish. As to whether you want to look at a "beautiful stone wall that could be centuries old" or "a horrible 'false' wall'" rather depends on how important having a dry space is! You won't be doing much looking at the old stone wall if you can't use the space because it is too damp to use. "going down the damp proofing route is a disaster for an old stone house where walls need to breath" - I completely agree that old stone walls need to breathe but I think maybe you are associating the term 'damp-proofing' with some very outdated chemical solutions that were very damaging to both stone and brick walls. Things have moved on substantially since then. I think my husband is qualified to comment on this too having beautifully renovated many stone barns in Yorkshire as a qualified tradesman, his own Georgian townhouse in Whitby and two stone houses here in Italy using lime plasters and wattle and daub where required and all over a career spanning more than 20 years :-)
Thanks so much for all these views
Submitted by rachel68 on Tue, 06/12/2012 - 12:07In reply to A newbie all over again! by Annec
Thanks so much for all your views...keep'em coming! The nice thing about renovating our casale is that in a few months we'll have the outbuilding made habitable and then can really take our time (good job given our present budget!) to make sure we really get it right for the casale. It will be our main home until the end of our days hopefully so we don't want a quick fix but also can't just throw silly money at an architect and tell him to get on with it! I've had experience of tanking and 'lime putty versus incompatible modern plaster' in a UK cottage we renovated in the past so this is all advice I totally understand. What's important is that I can show our builder our thoughts so we don't get an approach which is his preferred way but which might come back to haunt is further down the line. It's an simple old building but with highish ceilings and with 300M2 to play with so I think we can really do something special....even if it takes a decade! In renovating we love to peel back an old building to it's raw roots and then add understated new elements which put the mark of our age and taste on it. Does anyone have any books or images of succesful modernish meets ancient renovations of casale they could point me towards? Many thanks again...I'll see if I can attach a picture although I can't see how to do it! Rachel
In reply to Thanks so much for all these views by rachel68
Yeah, it's a bummer on this site that you cannot post pics. Tell me about it. It is great that you are not in a rush - Badger posted something that I'd never even thought about - take your time before installing a battiscopa. Very good advice. And then, you have the terminally 'green' advice from myabruzzohome, versus the more 'practical' solutions offered by Penny. Neither of them are 'wrong'. Clearly you are not a newbie to house restoration, and (aside from some legalistic overcomeable restrictions) it is basically the same the world over. Lime plaster in England equals lime plaster in Italy. Cement render - the same thing. BTW - rachel - you don't seem to be short of sq meterage, so have you taken on board my observation that you are not obliged to tart up all of your ground floor?
Photos ...............
Submitted by alan h on Wed, 06/13/2012 - 05:52In reply to A newbie all over again! by Annec
Thanks for that - I just
Submitted by rachel68 on Wed, 06/13/2012 - 06:33In reply to Photos ............... by alan h
Thanks for that - I just tried to create a photo album for the 'renovating forum' and got as far as loading some photos but all mine appear to be in the wrong format ie. need reducing in terms of size/content. They are just normal photos loaded staright off my automatic camera onto iPhoto. Any ideas how to 'reduce' the photos to a content acceptable to the gallery?
Upload them to flicker or
Submitted by bunterboy on Wed, 06/13/2012 - 07:32In reply to A newbie all over again! by Annec








