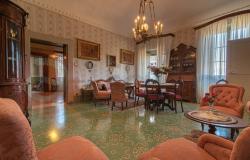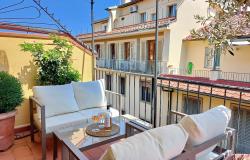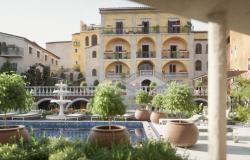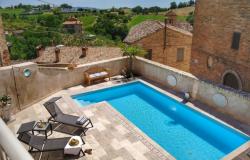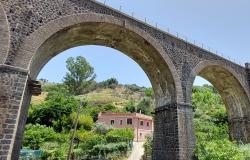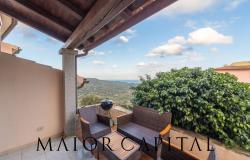Hope you do better than I
Submitted by stefanaccio on Sun, 03/07/2010 - 20:15In reply to A newbie all over again! by Annec
Hope you do better than I did. Attached photos of workers adding a "Canadian roof" over top of my flat roof. I am lucky that my friend owns the company doing the work.  Senza Bidet
Senza Bidet
David and Maria, Hello. I
Submitted by Beeryspice on Mon, 03/08/2010 - 06:22In reply to A newbie all over again! by Annec
David and Maria, Hello. I assume you have bought your house in "grezzo" state, yes? The roof is not something that would normally require a specialist as the style of roof you describe is very normal here. Any builder will be able to help you - just make sure you get a few quotations for it first. I assume you have all of the documentation for the building as you may have problems later if you do not have it in place. You will need someone to act as your "project manager" - in Italy, this is generally a local geometra or, if your are rich, an architect. Be very wary of people selling themselves to you as independent Project Managers as they must be recognised by the province or they are not allowed to supervise the work legally. Good luck with your plans. Beery.
In reply to David and Maria, Hello. I by Beeryspice
Hi we have a flat roof with chianche slabs, we have to seal around the edges every two years with a cement and resin mixture (a ferramenta tells us the correct mix) to keep it waterproof. Our neighbour who is a builder has covered his flat roof with "Scudo Therm" made by Italian Membrane, Pordenone, their phone number is 0434 614611, not sure what the costs are though, I think they have a website.
Thankyou Pat M, Beery
Submitted by david and maria on Thu, 03/11/2010 - 20:05In reply to A newbie all over again! by Annec
Thankyou Pat M, Beery spice, Stefanaccio, for your advice and help, yes we do have all the paperwork in order and a geometra, we knocked down the old ruin house and replaced it with what you see in the photo, we had to keep the flat roof, as thats what was on the old house, but we were alowed to add the large wrap around balconies so we can get the best of the sea and mountain veiws. We await further funds to push on to the finish, and the roof is a concern for me as it is required to be insulated with a slight slope and waterproofed, the builder and geometra say nonte preocupare.
you could ........
Submitted by alan h on Sun, 03/14/2010 - 05:32In reply to A newbie all over again! by Annec
Would you be allowed to do the following 1. Apply a thinnish [say 50mm thick] screed to the roof, laid to a fall of about 1 in 100 [draining to the edges] 2. Apply waterproof finish [say 2 or 3 layers of bitumen] to seal the roof 3. Lay 100mm thick [or thicker] industrial polystyrene type insulation boarding, for the insulation required 4. Cover with tiles, slabs or gravel to hold down the imnsulation. If you want to use the roof, I'd use slabs or tiles - laid directly on the insulation withh no cement or fixative, butt jointed. This would work well, but relies on the concrete roof being strong enough [it should be - ask the geometra/builder]



