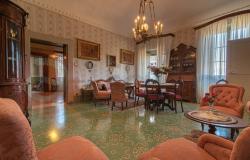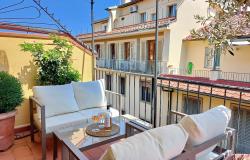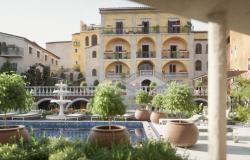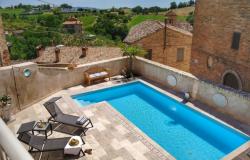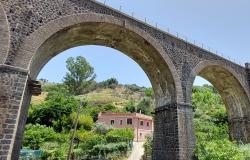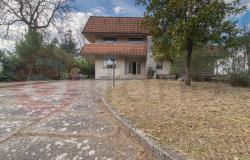Well .................
Submitted by alan h on Thu, 03/06/2014 - 05:01In reply to A newbie all over again! by Annec
I considered it at our place but the low ceiling height was the 'killer'. Although the height was the same as in my english home, the requirement [possibly locally] was for 3m minimum.[I could have dug out the floor, and underpinned the walls, but it wasn't worth it]
nice idea...
Submitted by Dreamgirl on Fri, 03/07/2014 - 02:23In reply to A newbie all over again! by Annec
I know a lot of people with cantina conversions. These are all in vaulted ceiling spaces sometimes also cut into the rock of the hillside of the medieval town. They are visually pleasing and full of charm. The problems are ongoing damp, at times severe, and lack of light. I think it depends on the individual cantina how viable the idea is. I had a friend who lived in the cantina in the basement of an apartment building in a very expensive city. It was tiny, had no windows but had plumbing. For her it was a sort of temporary retreat for a while and the rent was low. Not sure if her staying there was legal. There were other people staying down there too in other cantinas - some who had been there for years.
Thanks to you both for your
Submitted by chris18 on Fri, 03/07/2014 - 19:34In reply to A newbie all over again! by Annec
Thanks to you both for your replies. Our converted cantina would give us another whole floor and of course its this, plus the fact that we would have ground floor access to our rear garden, that makes a conversion attractive. The cantina floor is sloping. At its lowest it probably meets the 3 metre height requirement, but there would be part of the floor where the height is less than 3mtrs which would have to be dug out and then a steel brace fitted/underpinning carried out around the interior perimeter. Its going to be a cost benefit judgement in the end which determines whether we go ahead or not. Geometra essential!
We bought a former cantina in
Submitted by KarenSheffield on Fri, 04/04/2014 - 11:28In reply to A newbie all over again! by Annec
We bought a former cantina in Basilicata. Unusually, it is on the first floor, approached up a stone staircase - there is in fact another cantina underneath which our neighbour uses for making and storing wine. It is a large vaulted space, with a small bathroon walled off, and a kitchen corner. The ceiling is so high we had a mezzanine floor put in, accessed by wooden stairs, with a partially separed-off bedroom below. The toral comes to 55 square metres, plus messanine which is about 1/3 the area of the main floor. There is a small terrace at the top of the stairs where it is possible to sit out. It does have some damp, but we find a dehimidifier deals with this. And as the walls are nearly a metre thick it stays cool even in the torrid heat of a Mezzogiorno August. In winter we use a wood-burning stove.I would say, go for it, especially as it gives you access to the garden. And it will definitely be a room full of character. And, yes, get a good geometra!
Dampness is the problem. What
Submitted by toscanaman on Sat, 05/10/2014 - 05:52In reply to A newbie all over again! by Annec
Dampness is the problem. What you'll need to do is the following. Dig up the entire floor and excavate a big airspace under it (30 - 50 cm) with connections to the outside world for circulation. Relay the floor - perhaps lowered for the height issue - using "igloos" to support it. Line all the walls with a false wall also with lots of circulation behind (intercapedine - 7 cm of empty space minimum) and again connected to the outside so that air circulates. There are some modern plasters that are impermable to water - plaster the false wall with this kind of material (not all builders know about them - ask around).The final floor space will be significantly smaller in area but good for living, especially if you're there all year round with doors open etc. Don't put your books and antiques there until you've tested for a year or two!


